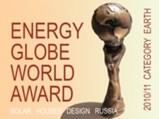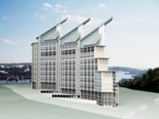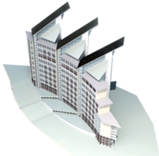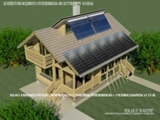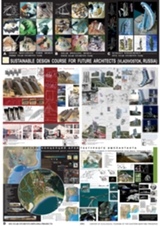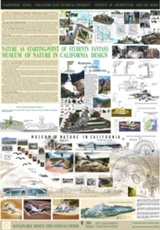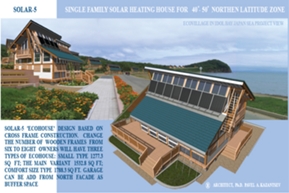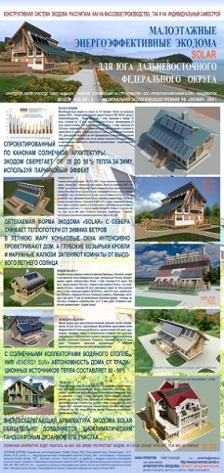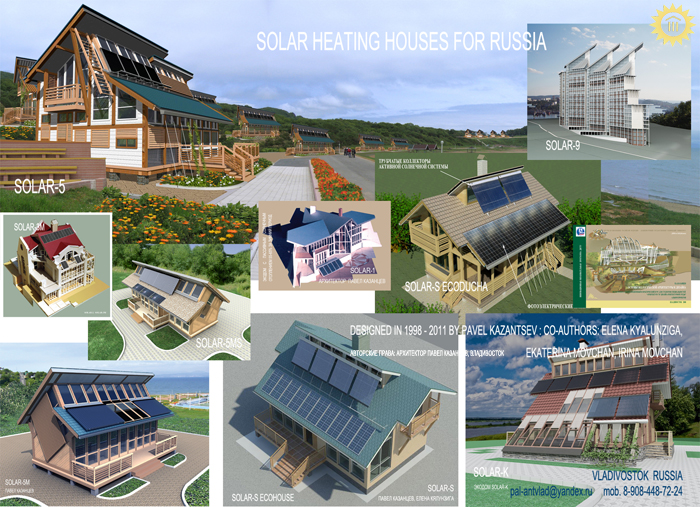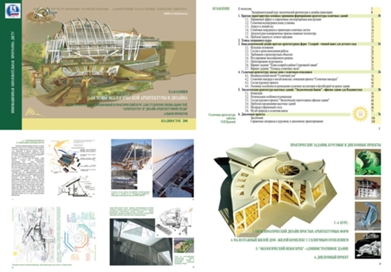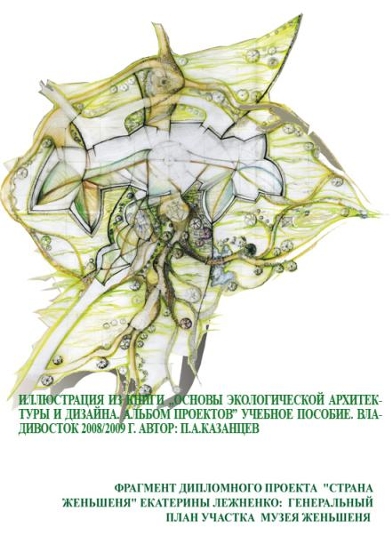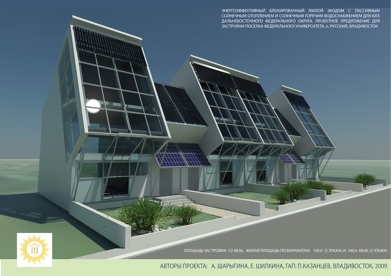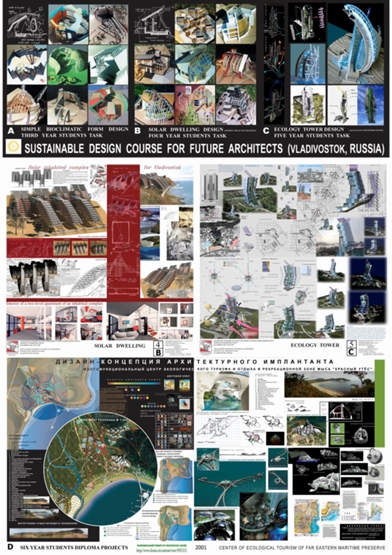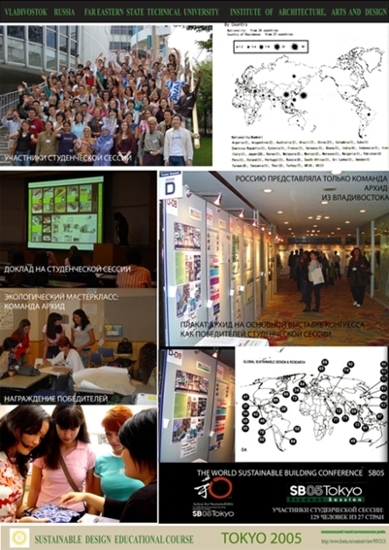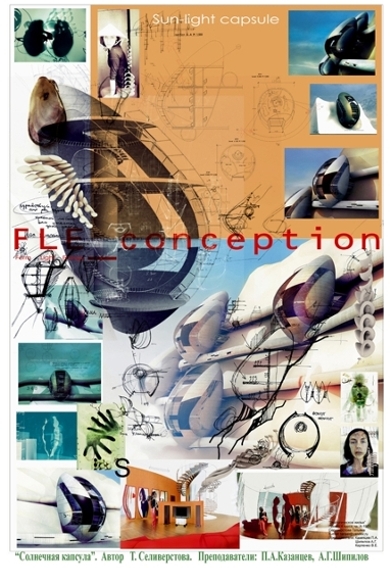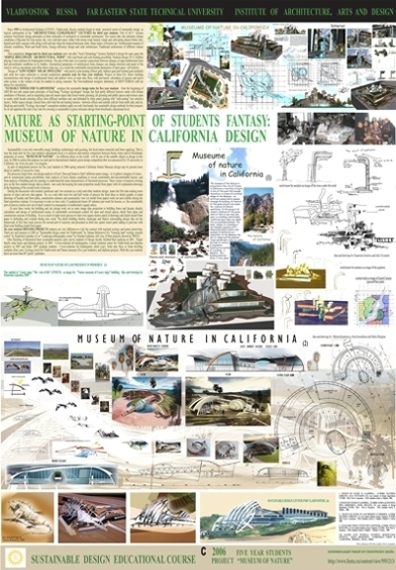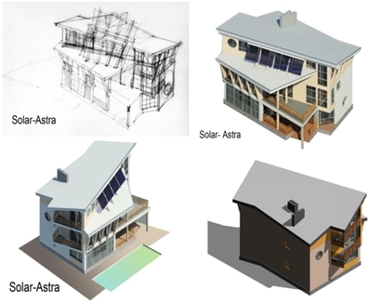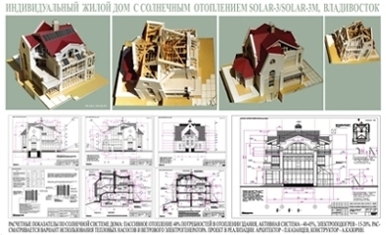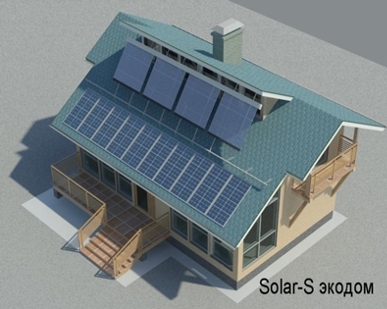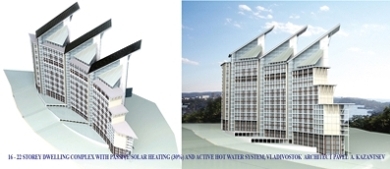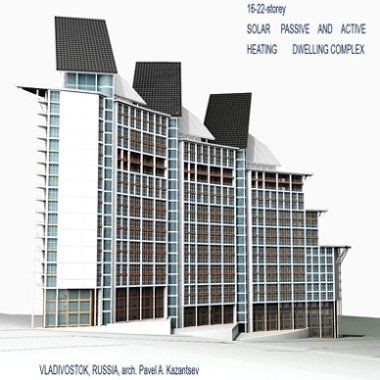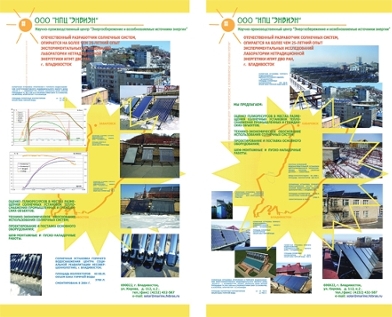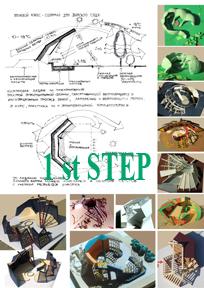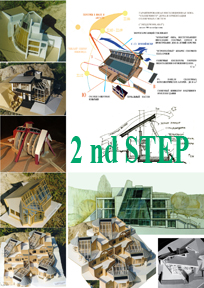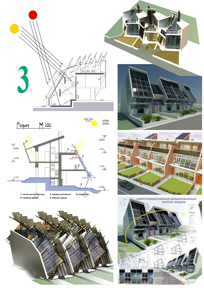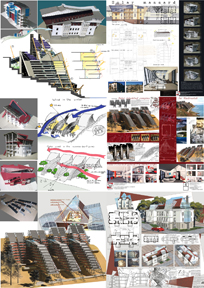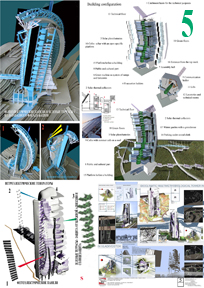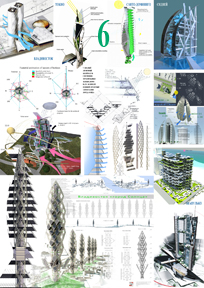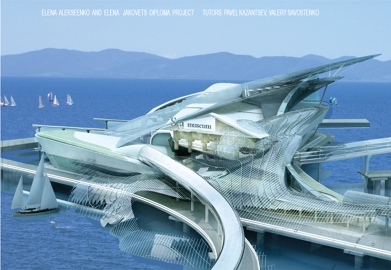
Архитектор Павел Казанцев ® 29.12.2009 e-mail: pal-antvlad@yandex.ru с. 25-87-224
Авторское право на проекты и публикации http://www.internet-law.ru/law/kodeks/gk4.htm Ответственность за нарушение авторских прав http://www.copyright.ru/
PAVEL A. KAZANTSEV's short CV: Ph.D. architecture (Moscow, Moscow Architectural Institute, 1992), docent (1997), professor of Design department FENTU (2006-2011), professor of Architectural department FEFU (2011), member of Union architects of Russia (1999), ISES silver member, RSABC Russian sustainable architecture and building council assotiate member; Laureate Energy Globe World Award 2010/11 in category Earth (the World award for sustainability: http://www.energyglobe.com/en/award/press-room/press-photos/ ); laureate of National ecology award "ECOWORLD" (Moscow, Federal parlament of RF, 2009, for solar projects and sustainable education course in FEFU); 1st degree diploma of URA for Solar-5 design (Moscow, international Green projects 2010); federal awards in cooperation with IMTP FEB RAS: Gold medal of "Alternative energetics" international exhibition (Moscow, 2008), Bronze Saint Georgy of "High technology of XXI c." international exhibition (Moscow, 2007); federal award for students green projects (Moscow, Moscow state university, 2008, 2010). Regional awards for solar projects and sustainable education course: 2001 (Vladivostok), 2005 (Khabarovsk), 2007, 2008, 2009, 2010, 2011 (Vladivostok), 2011 bronze diploma for Solar-K (Nizny Novgorod) Author of 18 realized architectural projects and more than 50 projects, leading tutor of Sustainable design educational course in Architectural Institute of FENTU (four years program include theoretical and practice lessons), author of book "Principles of sustainable architecture and design...". Since 1999 before present time 29 students teach by author in framework of Sustainable design educational course become the winner of regional and international competitions, include Most favourite poster award of The World Sustainable Building Conference students session Tokyo 2005. Conferences: SB05, Tokyo; 3 WEEC, Turin, 2005; SB ASIA 2007, TIA 2007, Krems; RENEXPO'2005, 2006 and 2007,Germany, Augsburg; ISES Solar housing in Europe academy, Frieburg, 2006; North Sun 2007, Moscow state university (MGU) Renevable energy school, 2006, 2008, 2010 (CV RUS http://pal-antvlad.narod2.ru/cv/ )
http://www.b2match.eu/country-campaign-russia/participants/1
http://discover-decouvrir.cisti-icist.nrc-cnrc.gc.ca/eng/article/?id=19627086
Picture below - hipermarket PARUS, architect Kazantsev, ing. Slusareva, 2005

SUSTAINABLE DESIGN PERSPECIVE FOR RUSSIAN FAR EAST
.ECO (Torino, Italy)
Russian history of mountainous and wooded (taiga) Usury region continue only one hundred and half - two hundred years. Russians, Ukrainians and Byelorussians, coming here from European part of Russian empire in 1800 -1860, did not study the natives building traditions. Settlers build new houses as their ancestors built on East Europe plains hundred years ago. The master plans of Vladivostok and other Russian cities were designed as classical block of houses plan with streets oriented on the main parts of horizon. So such streets became wind tunnels crossing the hills, with continuous uniform buildings of all - southern and northern – relief parts.
The situation was aggravated by multistory uniform dwellings (five – nine story “boxes”) appearing in 1960 – 1970, when Soviet government aspire to provide new settlers the minimum price flats. Central design institutes from Moscow and Leningrad (St. Petersburg) had not full and detail information’s about local climatic conditions. For economize building materials they designed building walls without sufficient heat insulation, and place such buildings on open to all winds peaks of the hills to minimize distance from city center and harbor. 40% of living rooms in such houses as a rule were opening to north part of horizon without sun. In winter conditions air temperature in such living rooms is not exceed +14C.
So, the problem decided by centralize heating of all dwellings from central heat power stations, burn down thousands tons of Siberian coal and black mineral oil. Now the citizens of such districts try to defend their yards from wind to plant the trees, add walls insulation of their flats and turn open balconies into likeness of winter gardens. We must understand that Russia development peculiarities and traditions as a country with enormous resources of oil, gas and coal are suppress (restrain) the development of native sustainable design and solar energy technologies for dwelling. Usually people in charge think that the heating problems of residential area of Far Eastern and East Siberian cities can be decided to give the regions more Siberian oil and especially Sakhalin gas in future. The large scale projects of Pacific Ocean oil and gas pipe-lines are very remunerative for state and private companies as a result of today’s higher price of energy raw materials.
So it is out of the question to propose the national state policy of the sustainable design development for Russian Far East region now. We can say today about first signs of private builder’s interests to solar technology only. .
Collide with monthly growth prices of energy raw materials and hot water service people aspire to find independence from large-scale companies and dwelling service (communal) structures turn round to “free of charge” sun shine. Solar water collectors from China and German are in demand among 5-7% of private dwelling owners in Vladivostok suburbs now. But usually it is attempts to equip solar system to traditional architecture building, forms and orienting of roof and facades of which is not suitable for solar water collectors and photovoltaic placing. At the same time owners as a rule do not think about passive solar design features and open glazing and winter gardens to windy and twilight parts of horizon compensate this by growth of solar panels number.
Meanwhile take into account Chinese immigration problem the Russian government plans are to organize third wave of settlers to provide twofold growth of Russian language population in nearest future. So it is very attractive for people in charge to economize building materials to give the new settlers low price single family wooden shield houses without sufficient heat insulation and solar technology. It is not mistake – first 400 low price buildings village “Radovo” will be appear on the north part of the hills in Vladivostok suburbs during next two – three years. Though get solar technologies only to existing houses in south part of Russian Far East we can economize 71 000 ton of organic fuel. .
For future residential areas in south of Russian Far East Architectural institute FESTU (architect Pavel A. Kazantsev) and Non traditional energetic laboratory of IMTP FEBRAS (active solar system design: doctor Oleg P. Kovalev with leading engineer Alexandr V. Volkov) propose perspective model of low price single family solar house “Solar-5” using passive and active solar technology methods based on simple longitudinal wooden frame construction. It is not masterpiece but ordinary house of suburban building. Owners will have three living area houses type change the frame number from six to eight: 78,7 sq. m.; 93,7 sq. m.; 108,7 sq. m
Do not examine details of design decisions note that during the five most cold winter days (air temperature 24C below zero) 38% of heating requirements compensate by passive solar design only. In usually winter conditions (-14C) direct gain of thermal mass and Thromb wall compensate 57% of heating requirements. Including solar water collectors during all winter heating season from November to March inclusive we can compensate 81% of heating requirements. Double heating system design for house also – 6 kilowatt electric power boiler. Characteristic feature of “Solar-5” house is submission of its form not only season changes of sun coordinates but the directions of winter wind also. Inclination of roof to winter wind, north facade without window and heat insulation with internal heat reflecting surface allow to reduce heat loss almost on 37% compare with traditional houses that usually building in our region m
Choose solar design we understand that solar dwelling is long distance “runner”. If usually design houses are “sprinters” – cheaply and at once moment, the same square solar house is 15-25% more expensive than wooden shield houses and be worth while (repay) after 5 – 7 years. Economical wooden shield house after 5-6 hours without boiler heating became a “fridge” in winter conditions of Russian Far East. But in the consequence of its primary low price wooden shield house seems more preferable for large investition in building in regional economy situation, when middle level of monthly pay (wages) approximately is 290 euro.
It is English language version of Pavel Kazantsev's article, published in .ECO – Italian magazine with the great help of Silvia Zaccaria, Torino
